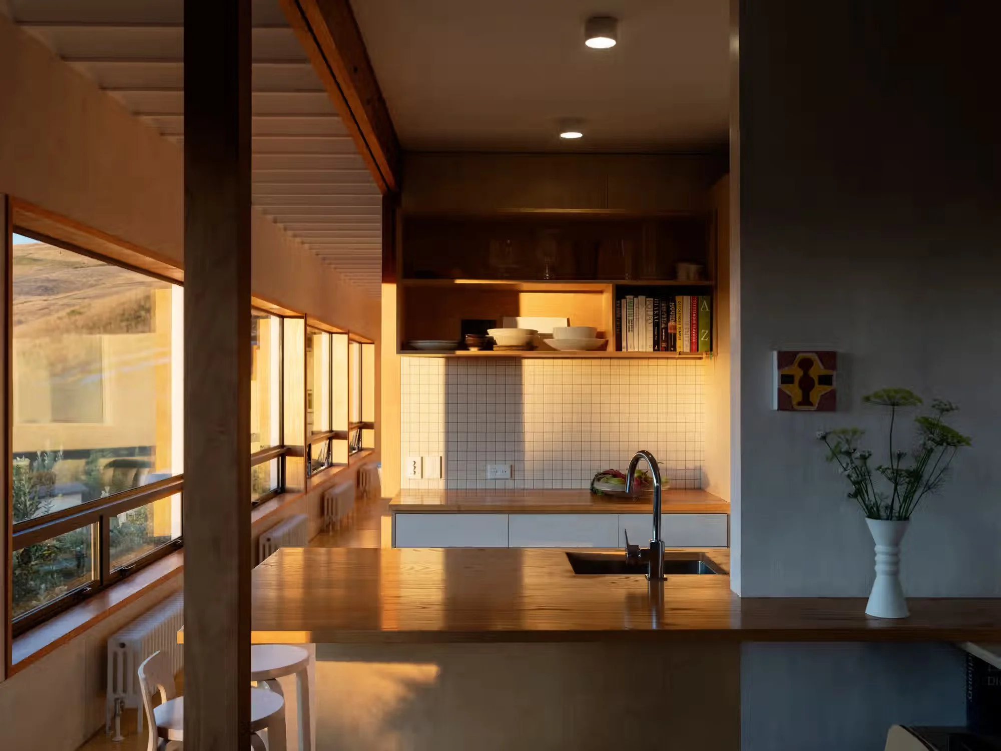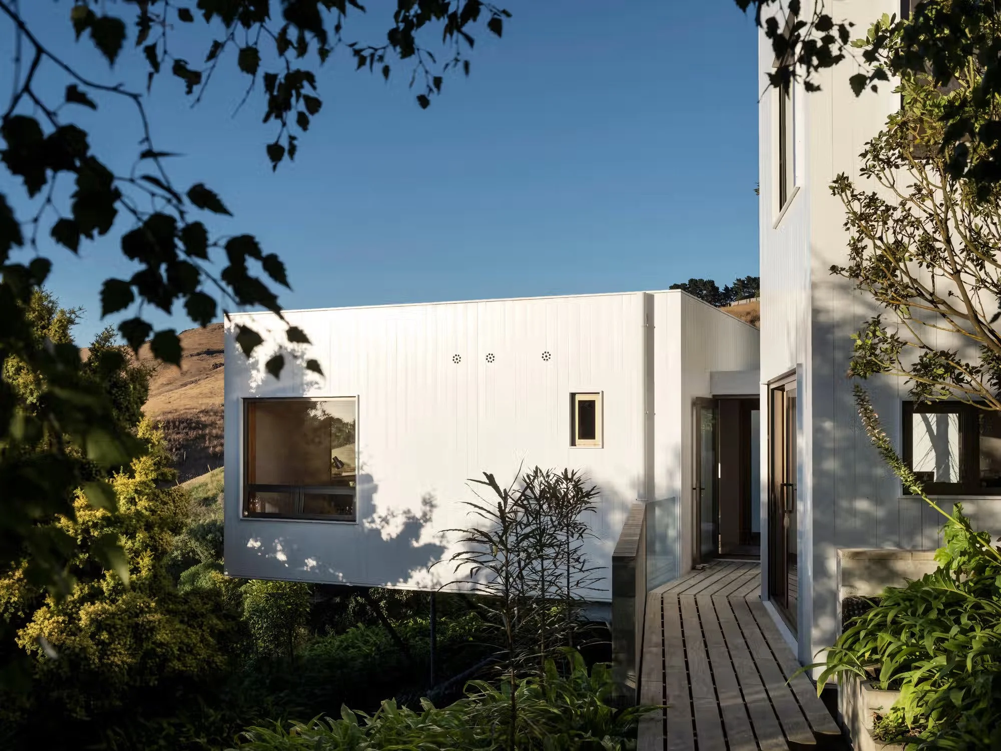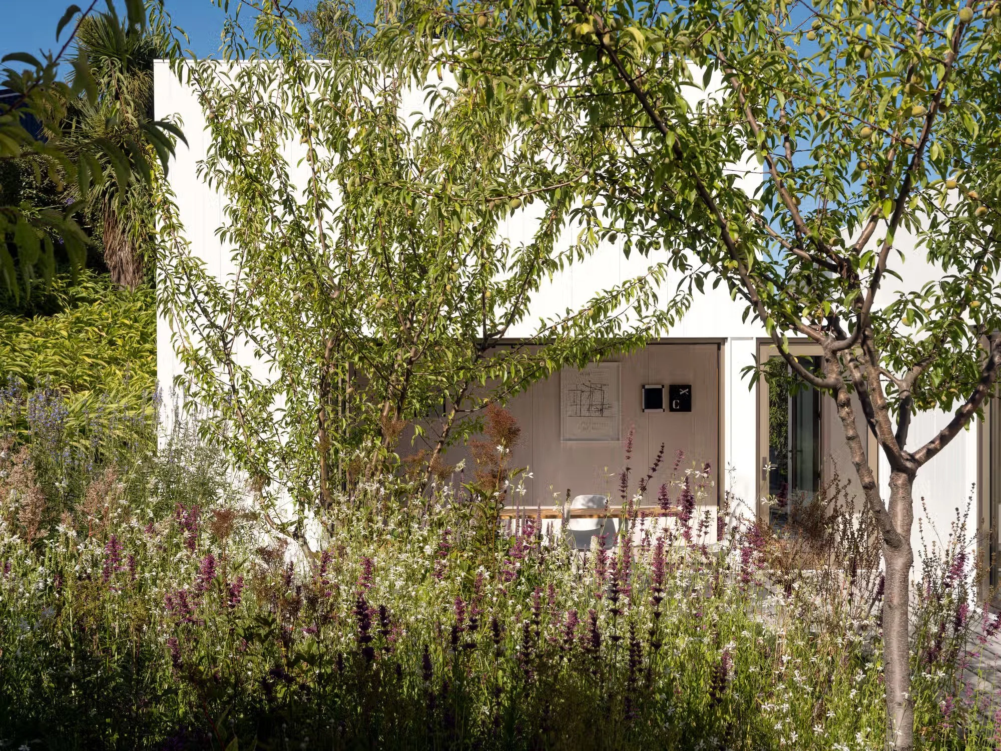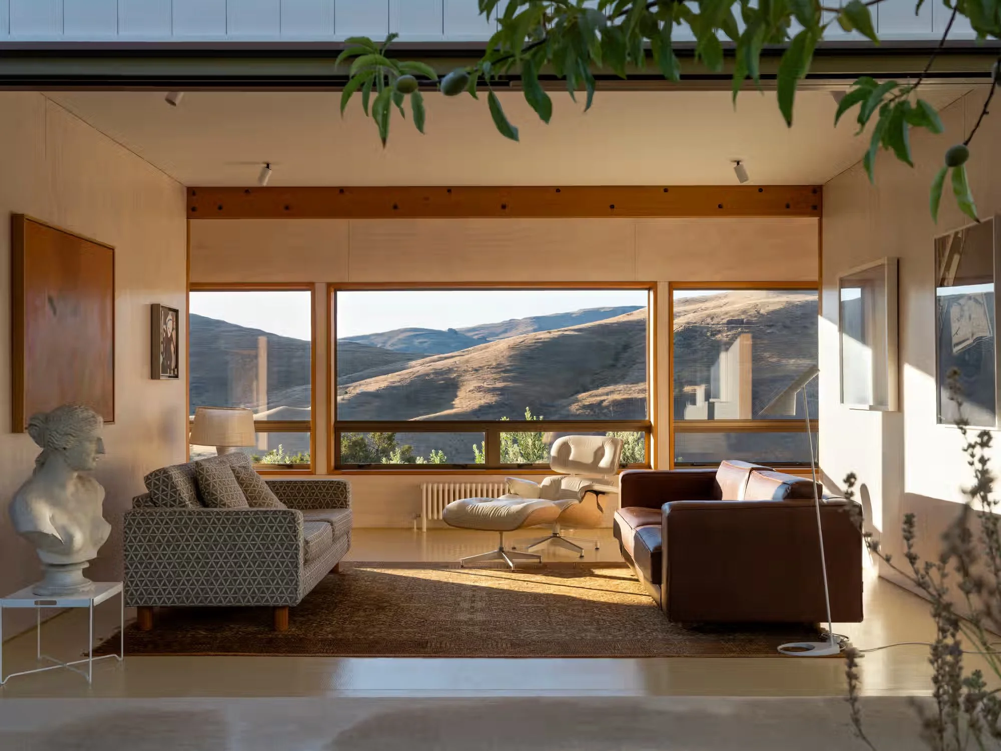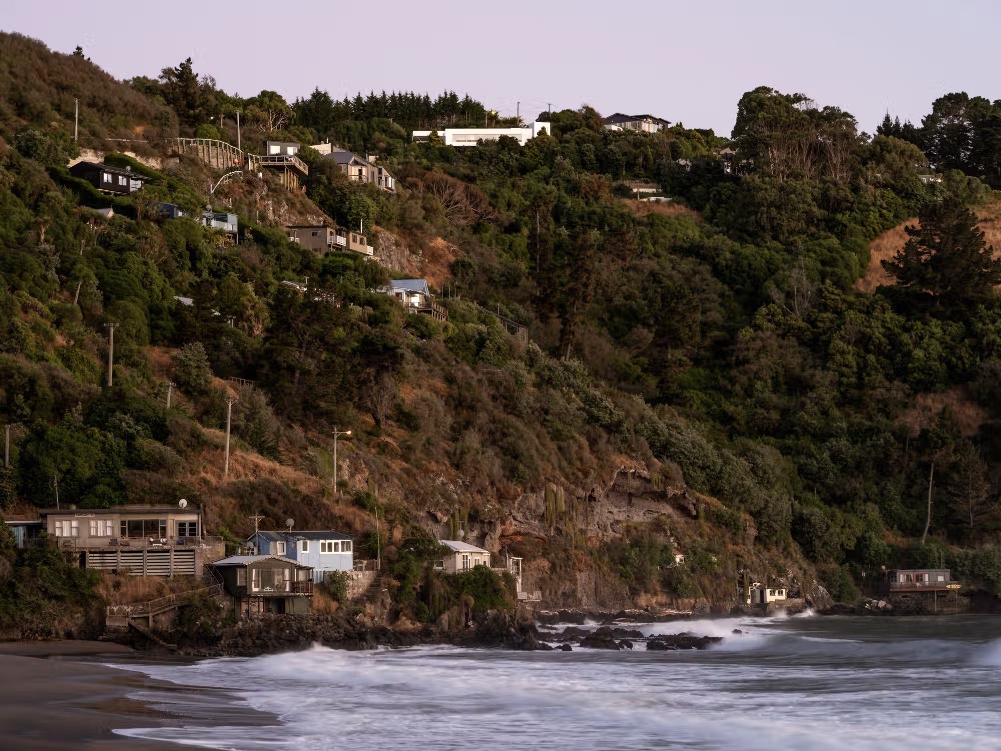
Taylor’s Mistake / Te Onepoto House
New Architectural Build - Designed by Tim Nees Architects.
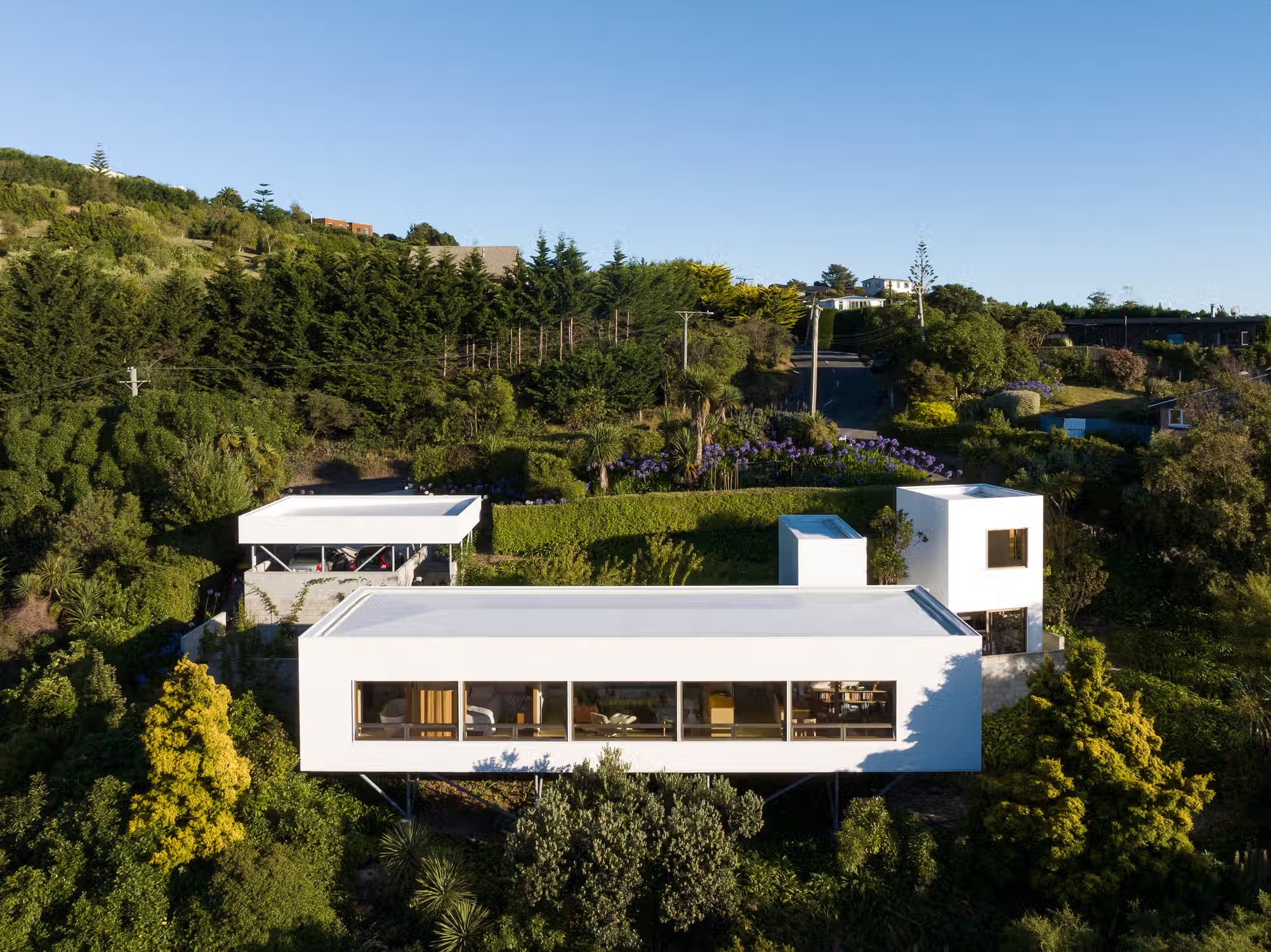
A collection of spaces floating on the hill side, full of crisp and soft details. Exposed structural timber. White washed plywood linings. Negative details at every junction. All supported on a steel frame allowing the building to gently float above the landscape surrounding it.
“Steel support structure, timber framing, macrocarpa posts and beams, painted particle board floor; plywood linings; painted timber rainscreen and trims; concrete block retaining and landscape walls.’
“Chosen for both the suitability/robustness and appearance, and the cost, and how they could best create the specific details that make the building and the atmosphere that is within the building.”
- Tim Nees, Architect & Home Owner
From the Architect:
Key materials used, and why…
Award Winning Design & Build
2023 NZIA Canterbury Architecture Award
2023 NZIA Resene Colour Award
2023 NZIA National Architecture Awards Shortlist
2023 HERE Awards Finalist; Runner-up House of the Year
“Clearly the home of an architect who cares how every part of their building looks and feels, Taylor’s Mistake House is an exercise in attention-to-detail that is so thorough it is intrinsic, with no component unresolved. Examples of this are everywhere, from the beautifully resolved structure holding up the house to the sculptural downpipes. Planning has been so thoroughly resolved inside that the house only needs a single internal door. Building placement on the hillside site is cleverly handled so the built forms create an amazingly calm courtyard, carefully landscaped to give a relaxed, modern feel.”
- NZIA Awards Excerpt.
Photos by David Straight


